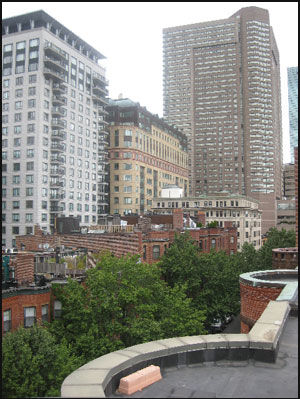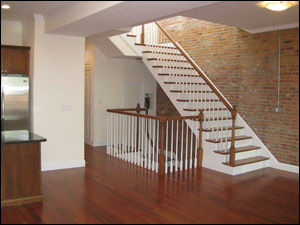781-355-7767
92 St. Botolph Street, Boston, MA
92 St. Botolph Street, Boston is a newly renovated five unit, bay windowed brownstone located in the heart of the Prudential/Copley area on the border of the historic Back Bay and South End sections of Boston. The condominiums are located within a one minute walk to public transportation including the T and there is ample resident on street parking as well as rental garage parking available.
Project Features and common areas
-All new Harvey wood windows
-New Fir entrance doors
-New Rubber membrane roof
-over 9’ high ceilings
-New intercom/front door security system with buzzer and hardwired smoke detectors
-A new state of the art fire safety sprinkler system
-New flooring, railings and stairs in common areas
Unit Features
- Each unit has two bedrooms, two full bathrooms and a very functional, unique full floor plan. The Penthouse unit on the fourth floor features a private roof deck and the Garden unit includes a private patio. Other included features and amenities are outlined below:
-A new 96% energy efficient green HVAC system including unit controlled central air conditioning and a programmable thermostat
-New individual 50 gallon water heaters.
-New Brazilian cherry floors in kitchens, bedrooms and living rooms
-Stone bathroom floors with huge walk-in showers, enlarged bathroom mirrors, Kohler fixtures and granite bathroom vanity tops over maple cabinetry in the master bathrooms and full sized bathtubs and showers in the second full bathroom
-New gas fireplaces
-High end General Electric Profile Package Appliances-: Refrigerator w/ice maker and filtered water dispenser, Oversized Range with Heating drawer and Chimney Hood with direct vent to outside, Dishwasher with smart technology, Microwave with integrated exhaust fan, garbage disposal
-Stainless steel under mount kitchen sink and faucet
-Recessed lighting over granite kitchen counters
-Custom kitchen cabinets
-Granite countertops with 8’ bar seating area
-Bay windows
-Exposed brick walls in units and common areas
-Two oversized Skylights in penthouse unit
-Washer Dryer hook ups in each unit
-Walk in closet in Master bedrooms
-Two panel Masonite doors
-Co-ordinated brushed and satin nickel light fixtures and Schlage door hardware. All doors are like keyed for each individual unit
-Installed crown moldings and 7 1/4” baseboard



















